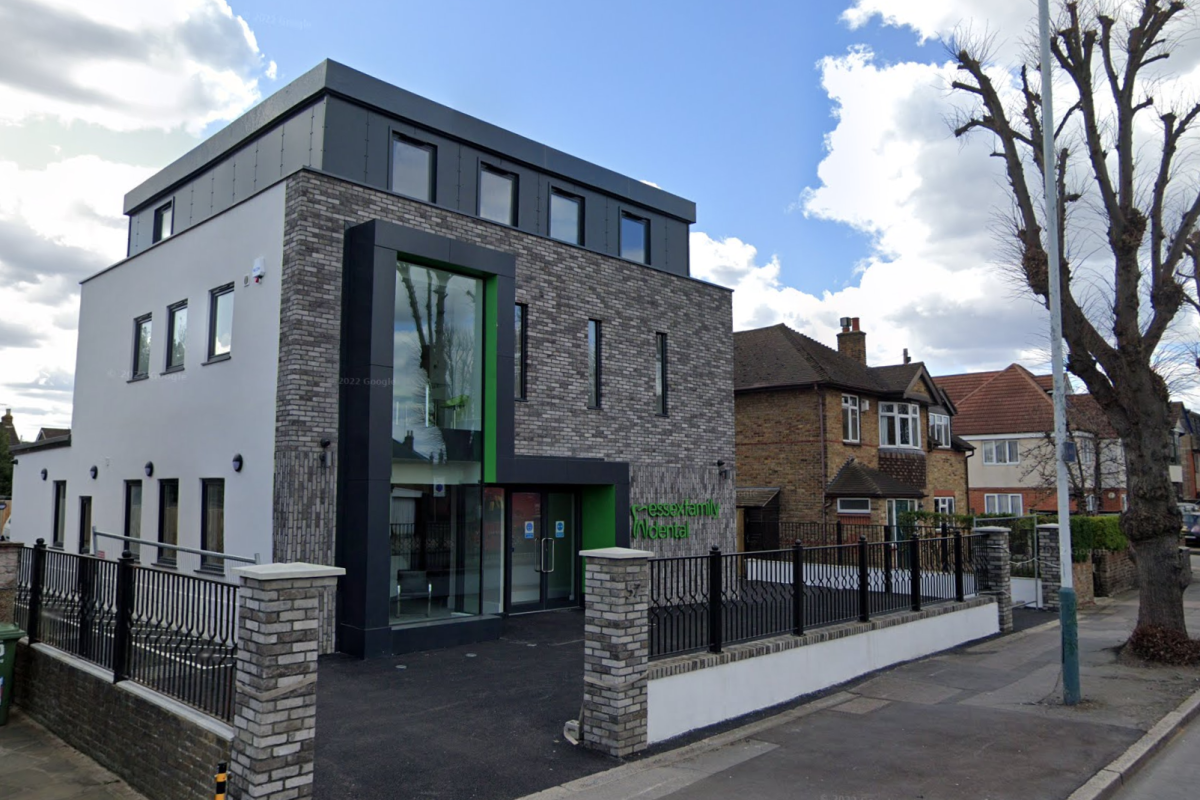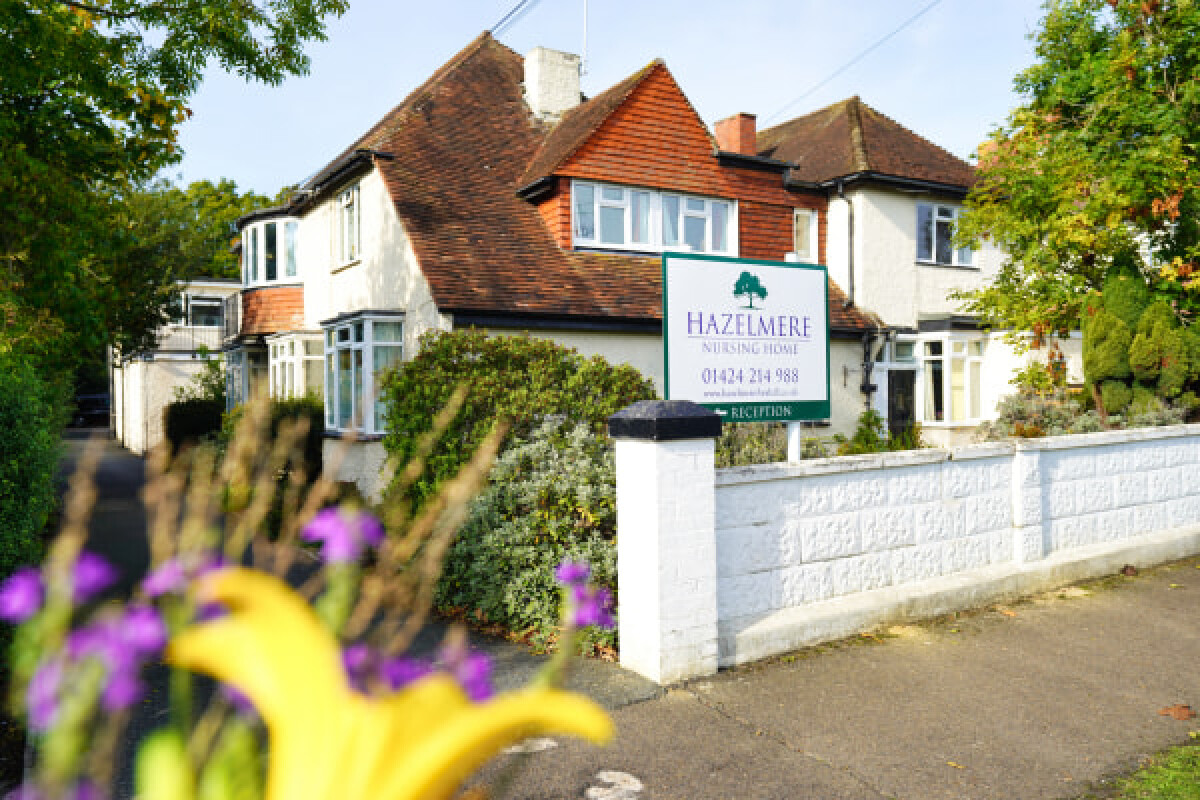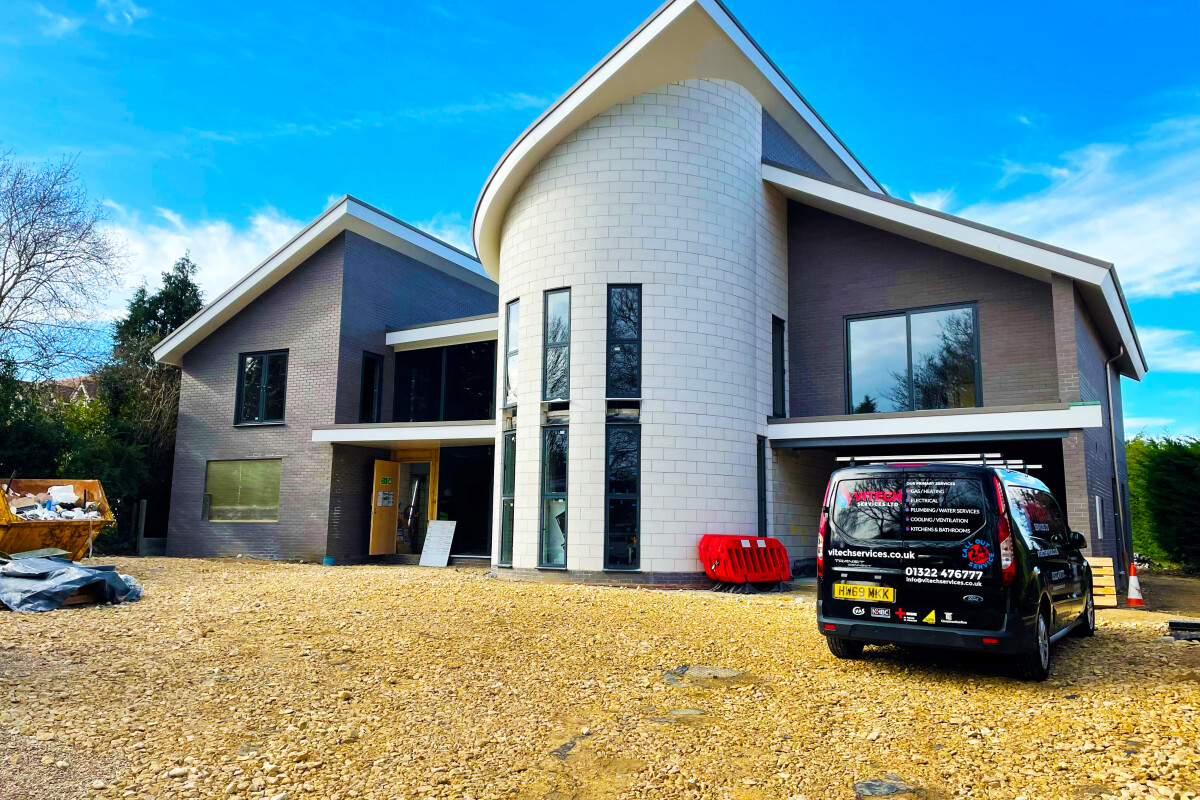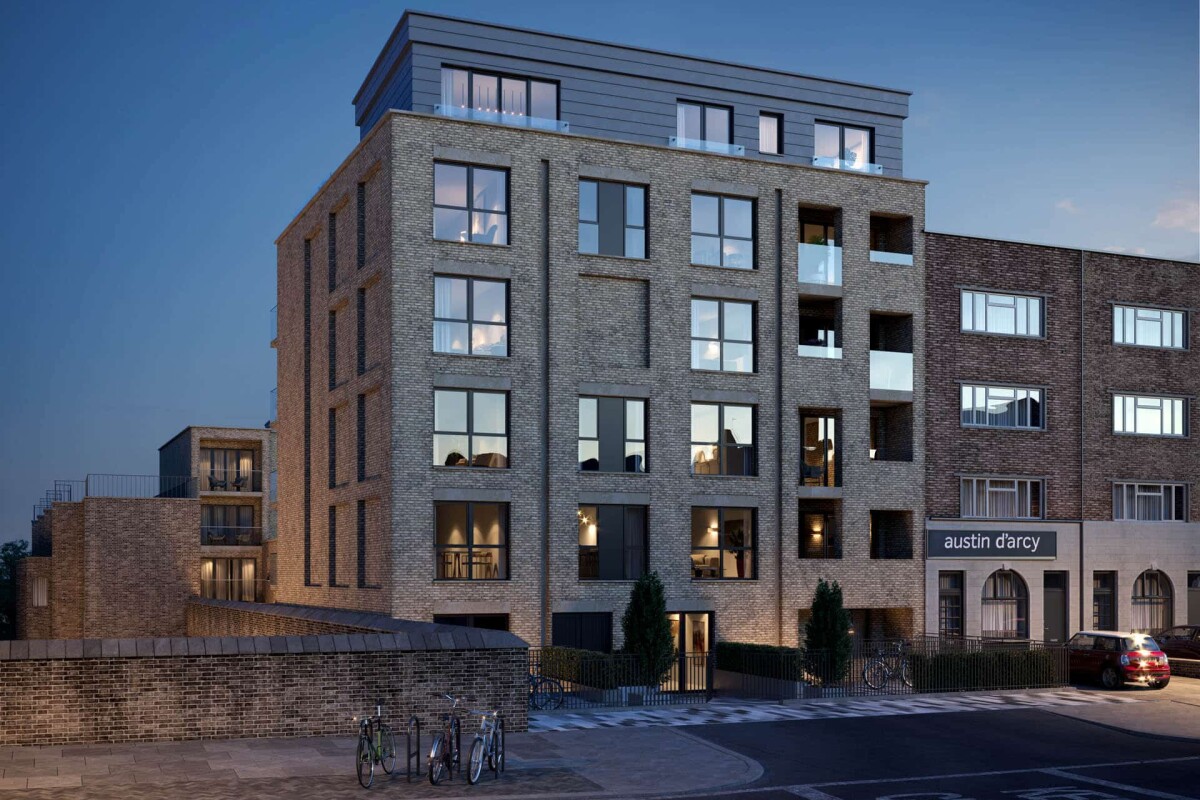
The Oswald is a large multi-purpose development of both residential and commercial use, tucked away on a small plot of land on a busy high-street in Shepherd's Bush, London.
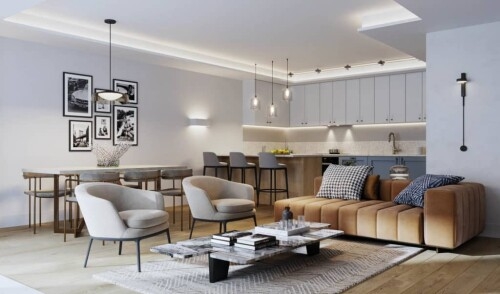
The Oswald is a freshly curated collection of modern homes, sitting at the heart of one of London’s most iconic Western suburbs: Shepherd’s Bush. Inviting, stylish and contemporary, each of these brand-new apartments provides spaces of simplicity and utility and a perfect canvas for an individual interior vision. With well specified open-plan kitchens, living areas designed to maximise space and generous bedrooms, extensive care has been taken to provide the foundations for a life well-led in the heart of one of London’s most iconic neighbourhoods.
Consisting of two blocks of multi-purpose apartments, and two semi-detached houses, and two commercial units on the lower ground floor, 10B Shepherd's Bush Road was a project awarded to Walker Mower as building services contractors. The design team worked alongside our client to ensure the design was carried out thoroughly and correctly. Additional procedures were followed when it came to designing the kitchens as per a specialist spec outlined by Lifetime Homes, whereby each and every electrical appliance had to be perfectly aligned and installed. Mechanical services provided to the apartments included the plumbing, heating and ventilation, whilst electrically, lighting calculations were provided for each of the common areas and some of the flats to ensure that all lighting levels were adequate for heathy living.
The design took a little over five months from beginning to end, with the team at Walker Mower working on a wide variety of areas, as detailed below. As of now, the development is nearing completion and is expected to be finish in early 2022.
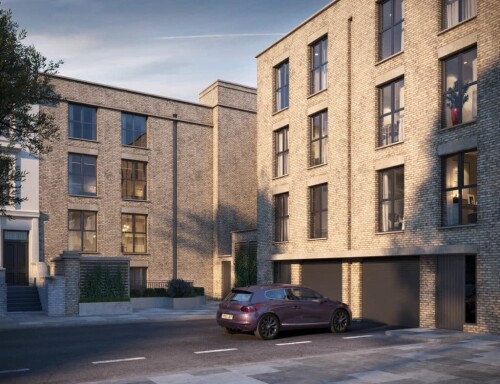
SERVICES PROVIDED:
- - Full mechanical design
- - Full electrical design
- - Full public health and drainage design
- - Plant room design and calculations package
- - Gas design and calculations
- - District heating network
- - Individual boilers with cylinders and UFH (Block C only)
- - Riser elevations
- - Lighting calculations for common areas
- - Heatloss calculations
- - Drainage calculations and flow rates

